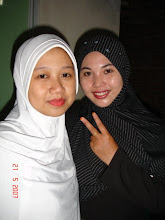
The most important thing for its minimalist design room is the choice of color of the room. Use calm and bright color to make the room more details, so that we can use small space in every corner of our room. The second thing is the size of the windows, using large windows to let natural light into our room. The third thing is the election of our furniture and decorations. Choose a sofa special form to reduce the complexity of the room, we can also choose the small multifunction table so that we can replace easily. If you like reading a book, do not worry, we can also create small space above the window of safety for the books.
































